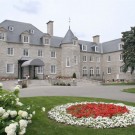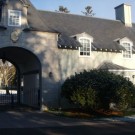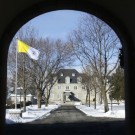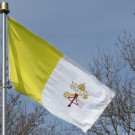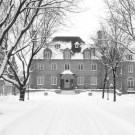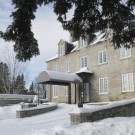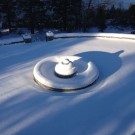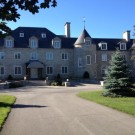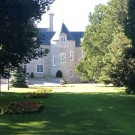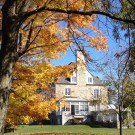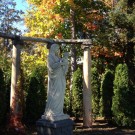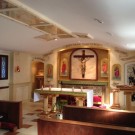This stately structure in its five-acre (2.2 hectare) estate, which can be seen through the carriage entrance and down the tree-lined lane, appears to have stood on this site for a long time. In fact, it is only since 2006 that it has taken its present form. It looks like it was all done at the same time because the structural stonework, from its 1838 beginning through its various additions and modifications (1868, 1929, 1962, 2005), was all cut from the same quarry.
The first phase of “Rockcliffe House” was built in 1838 – 39 by Duncan Reynier MacNab, who had planned it as his grand manor on the rock cliff [street-name, City Park & Village name]. As he died before the fulfillment of his dreams, his widow and sons, being short of money, were obliged to scale it back to a simpler one and one-half-storey Regency-era British cottage-style home. The front entrance, which then faced the river, is now the back or “garden” entrance.
After this initial building phase, Rockcliffe Manor was owned by a number of families, including Thomas McKay [lake-name] (who never lived in the house), until 1868, when it was purchased by T. Coltrain [street-name ] Keefer, MacKay’s son-in-law, (note spelling change after death – reason unknown).
Thomas C. Keefer, a 19th century developer, set up MacNab’s “Manor House” on the “rock cliff’ as the centrepiece of a planned community named “Rockcliffe Park” which later became “Rockcliff e Village.”
T.C. Keefer had sold his mother-in law’s home, “Rideau Hall,” to the new Canadian Government in 1868 as a residence for the Governor General and, after a full second storey with six bedrooms was added in the Gothic Revival villa style, Mrs. Ann Crichton MacKay moved into “Rockcliffe Manor House” and lived there until her death in 1878.
After that, there were various members of the Keefer/MacKay/Mackay [street-name] families living in what was now called “The Manor House” until 1928 when it was sold to Norman Wilson, Liberal M.P., and his wife, Cairine, who became Canada’s first woman Senator [Liberal] upon her appointment by Prime Minister MacKenzie King in 1930.
The Wilsons removed the second floor of the 1868 Keefer house, added three floors and the circular tower and the two east wings, as well as a greenhouse on the west side, all in the French Provincial or “Loire Chateau” style. The front of the house now faced to the south, and the barn/carriage house was redesigned as the present Gate House, where some servants lived. The Wilsons had eight children as well as three relatives, plus eleven servants living here or commuting by street-car.
In 1962 , after the death of the Senator, the family sold the house to the Holy See [VATICAN] as its Nunciature or Embassy. Canada and the Holy See have had full diplomatic relations since 1969, when Canada set up an embassy to the Vatican. In 1963 there was a modern frame house built on the east side of the building, attached by a covered walkway, which serves as a convent [home] for the Sisters who work here. Now there are three people living in the Main House and three in the Gate House. The rest of the rooms have been made into offices, two guest suites in the Main House and two guest apartments in the Gate House. The public reception areas remain as they were in the Wilson era.
By 2000 the greenhouse was no longer used and in poor shape and, in 2005 it was dismantled and the present pergola and knot garden were constructed on the ‘foot print’ of the former greenhouse. The Pergola and Knot Garden were awarded an “Architectural Conservation Award Certificate of Merit” by the City of Ottawa in 2007 for the way in which the new structure preserved the heritage of the Manor House. The restored water fountain in the pergola has been in the same spot since it was put there as part of the original Wilson greenhouse. While this project was underway, the stone fence overlooking the Ottawa River collapsed due to the frost heaving over the years. It was rebuilt, and the central stairway was added in 2005, while other stone fencing was redesigned and repaired. During this same period of renovation, outdoor lighting was added.

